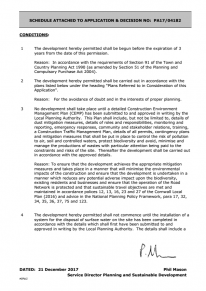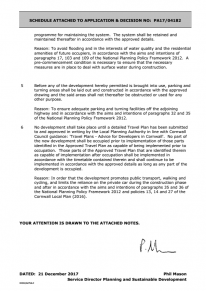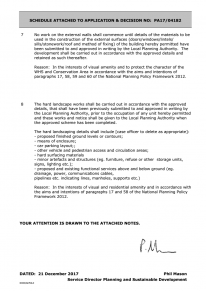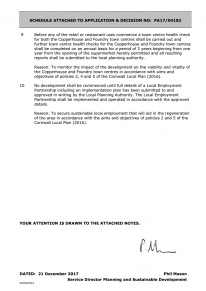Approved with conditions | PA17/04182 | Construction 270sqm floorspace A1 or A3 use 3 residential apartments - The Gatehouse
SCHEDULE ATTACHED TO APPLICATION & DECISION NO: PA17/04182
YOUR ATTENTION IS DRAWN TO THE ATTACHED NOTES.
DATED: 21 December 2017
Phil Mason
Service Director Planning and Sustainable Development
IDOX/ACFULZ
CONDITIONS:
1 The development hereby permitted shall be begun before the expiration of 3 years from the date of this permission.
Reason: In accordance with the requirements of Section 91 of the Town and Country Planning Act 1990 (as amended by Section 51 of the Planning and Compulsory Purchase Act 2004).
2 The development hereby permitted shall be carried out in accordance with the plans listed below under the heading "Plans Referred to in Consideration of this Application".
Reason: For the avoidance of doubt and in the interests of proper planning.
3 No development shall take place until a detailed Construction Environment Management Plan (CEMP) has been submitted to and approved in writing by the Local Planning Authority. This Plan shall include, but not be limited to, details of dust mitigation measures, details of roles and responsibilities, monitoring and reporting, emergency responses, community and stakeholder relations, training, a Construction Traffic Management Plan, details of all permits, contingency plans and mitigation measures that shall be put in place to control the risk of pollution to air, soil and controlled waters, protect biodiversity and avoid, minimise and manage the productions of wastes with particular attention being paid to the constraints and risks of the site. Thereafter the development shall be carried out in accordance with the approved details.
Reason: To ensure that the development achieves the appropriate mitigation measures and takes place in a manner that will minimise the environmental impacts of the construction and ensure that the development is undertaken in a manner which reduces any potential adverse impact upon the biodiversity, existing residents and businesses and ensure that the operation of the Road Network is protected and that sustainable travel objectives are met and maintained in accordance polices 12, 13, 16, 23 and 27 of the Cornwall Local Plan (2016) and advice in the National Planning Policy Framework, para 17, 32, 34, 35, 36, 37, 75 and 123.
4 The development hereby permitted shall not commence until the installation of a system for the disposal of surface water on the site has been completed in accordance with the details which shall first have been submitted to and approved in writing by the Local Planning Authority. The details shall include a programme for maintaining the system. The system shall be retained and maintained thereafter in accordance with the approved details.
Reason: To avoid flooding and in the interests of water quality and the residential amenities of future occupiers, in accordance with the aims and intentions of paragraphs 17, 103 and 109 of the National Planning Policy Framework 2012. A pre-commencement condition is necessary to ensure that the necessary measures are in place to deal with surface water during construction.
5 Before any of the development hereby permitted is brought into use, parking and turning areas shall be laid out and constructed in accordance with the approved drawing and the said areas shall not thereafter be obstructed or used for any other purpose.
Reason: To ensure adequate parking and turning facilities off the adjoining highway and in accordance with the aims and intentions of paragraphs 32 and 35 of the National Planning Policy Framework 2012.
6 No development shall take place until a detailed Travel Plan has been submitted to and approved in writing by the Local Planning Authority in line with Cornwall Council guidance: 'Travel Plans - Advice for Developers in Cornwall'. No part of the new development shall be occupied prior to implementation of those parts identified in the Approved Travel Plan as capable of being implemented prior to occupation. Those parts of the Approved Travel Plan that are identified therein as capable of implementation after occupation shall be implemented in accordance with the timetable contained therein and shall continue to be implemented in accordance with the approved details as long as any part of the development is occupied.
Reason: In order that the development promotes public transport, walking and cycling, and limits the reliance on the private car during the construction phase and after in accordance with the aims and intentions of paragraphs 35 and 36 of the National Planning Policy Framework 2012 and policies 13, 14 and 27 of the Cornwall Local Plan (2016)
7 No work on the external walls shall commence until details of the materials to be used in the construction of the external surfaces (doors/windows/lintels/sills/stonework/roof and method of fixing) of the building hereby permitted have been submitted to and approved in writing by the Local Planning Authority. The development shall be carried out in accordance with the approved details and retained as such thereafter.
Reason: In the interests of visual amenity and to protect the character of the WHS and Conservation Area in accordance with the aims and intentions of paragraphs 17, 58, 59 and 60 of the National Planning Policy Framework 2012.
8 The hard landscape works shall be carried out in accordance with the approved details, that shall have been previously submitted to and approved in writing by the Local Planning Authority, prior to the occupation of any unit hereby permitted and these works and notice shall be given to the Local Planning Authority whe the approved scheme has been completed.
The hard landscaping details shall include [case officer to delete as appropriate]:
- proposed finished ground levels or contours;
- means of enclosure;
- car parking layout;;
- other vehicle and pedestrian access and circulation areas;
- hard surfacing materials
- minor artefacts and structures (eg. furniture, refuse or other storage units,
signs, lighting etc.);
- proposed and existing functional services above and below ground (eg. drainage, power, communications cables, pipelines etc. indicating lines, manholes, supports etc.)
Reason: In the interests of visual and residential amenity and in accordance with the aims and intentions of paragraphs 17 and 58 of the National Planning Policy Framework 2012.
9 Before any of the retail or restaurant uses commence a town centre health check for both the Copperhouse and Foundry town centres shall be carried out and further town centre health checks for the Copperhouse and Foundry town centres shall be completed on an annual basis for a period of 3 years beginning from one year from the opening of the supermarket hereby permitted and all resulting reports shall be submitted to the local planning authority.
Reason: To monitor the impact of the development on the viability and vitality of the Copperhouse and Foundry town centres in accordance with aims and objectives of policies 2, 4 and 5 of the Cornwall Local Plan (2016).
10 No development shall be commenced until full details of a Local Employment Partnership including an implementation plan has been submitted to and approved in writing by the Local Planning Authority. The Local Employment Partnership shall be implemented and operated in accordance with the approved details.
Reason: To secure sustainable local employment that will aid in the regeneration of the area in accordance with the aims and objectives of policies 2 and 5 of the Cornwall Local Plan (2016).
PLANS REFERRED TO IN CONSIDERATION OF THIS APPLICATION:
Site/location Plan 1838_P_012 P2 received 12/10/17
Parking Layout 1838_P_013 P2 received 12/10/17
Landscaping 1838_P_014 P2 received 12/10/17
Block Plan 1838_P_015 P2 received 12/10/17
Proposed 1838_P_161 P2 received 12/10/17
Proposed 1838_P_162 P2 received 12/10/17
Proposed 1838_P_165 P2 received 12/10/17
Proposed 1838_P_170 P2 received 12/10/17
Proposed 1838_P_171 P2 received 12/10/17
Proposed 1838_P_175 P2 received 12/10/17
Illustrative Purposes only 1838_P_180 P1 received 12/10/17
Illustrative Purposes only 1838_P_181 P1 received 12/10/17
Illustrative Purposes only 1838_P_182 P1 received 12/10/17
Site/location Plan 1838/P/002 P1 received 04/05/17
In dealing with this application, the local planning authority have worked with the applicant in a positive and proactive manner based on seeking solutions to problems
arising in relation to dealing with a planning application, on this occasion this has included :
Discussions/negotiations ongoing with LPA throughout determination of planning application
Dedicated phone number of the case officer for the Applicant/Agent
Close liaison with the Town and Parish Councils in accordance with the protocol
- Printer-friendly version
- Login or register to post comments
- Permalink
Contributions
- Angarrack Defibrillator Team (25)
- Angarrack Inn (336)
- Angarrack Methodist Chapel (3)
- Carol (15)
- Gail (1)
- GordonG (12)
- Hayle Development Group on Facebook (5)
- Hayle Harbour Authority (4)
- Hayle Town Council (5)
- louise (1)
- Lynne (94)
- Mal (1)
- Neil (22)
- Neils Garden Care (9)
- Russell (21)
- Secretary - Christmas Lights (118)
- Steve (3)
- webmaster (5023)
Book page
Similar
- PA17/04182 | Construction of 270sqm of floorspace for A1 or A3 use and 3 residential apartments. - The Gatehouse Hayle Harbour S
- PA17/04181 | Application for the approval of Reserved Matters pursuant to hybrid permission PA12/10064 for 27 residential units
- 170516 | Hayle's South Quay designs unveiled | Cornwall Live
- PA17/04182 | Construction of 270sqm of floorspace for A1 or A3 use and 3 residential apartments. - The Gatehouse Hayle Harbour S
- 150825 | Company Overview About Hayle Quays Ltd
Similar across site
- Approved with conditions | PA17/04182 | Construction 270sqm floorspace A1 or A3 use 3 residential apartments - The Gatehouse
- PA17/04182 | Construction of 270sqm of floorspace for A1 or A3 use and 3 residential apartments. - The Gatehouse Hayle Harbour S
- PA17/04181 | Application for the approval of Reserved Matters pursuant to hybrid permission PA12/10064 for 27 residential units
- 170516 | Hayle's South Quay designs unveiled | Cornwall Live
- PA17/04182 | Construction of 270sqm of floorspace for A1 or A3 use and 3 residential apartments. - The Gatehouse Hayle Harbour S











Recent comments
1 week 2 days ago
36 weeks 6 days ago
38 weeks 4 days ago
38 weeks 4 days ago
48 weeks 2 days ago
1 year 8 weeks ago
1 year 33 weeks ago
1 year 43 weeks ago
2 years 3 weeks ago
3 years 28 weeks ago